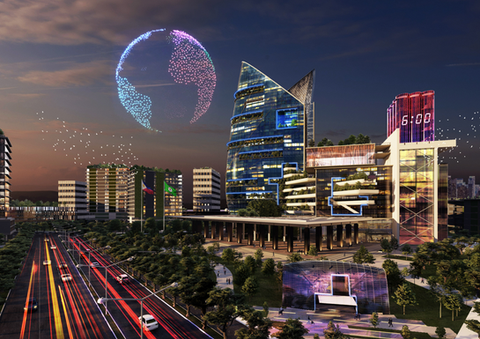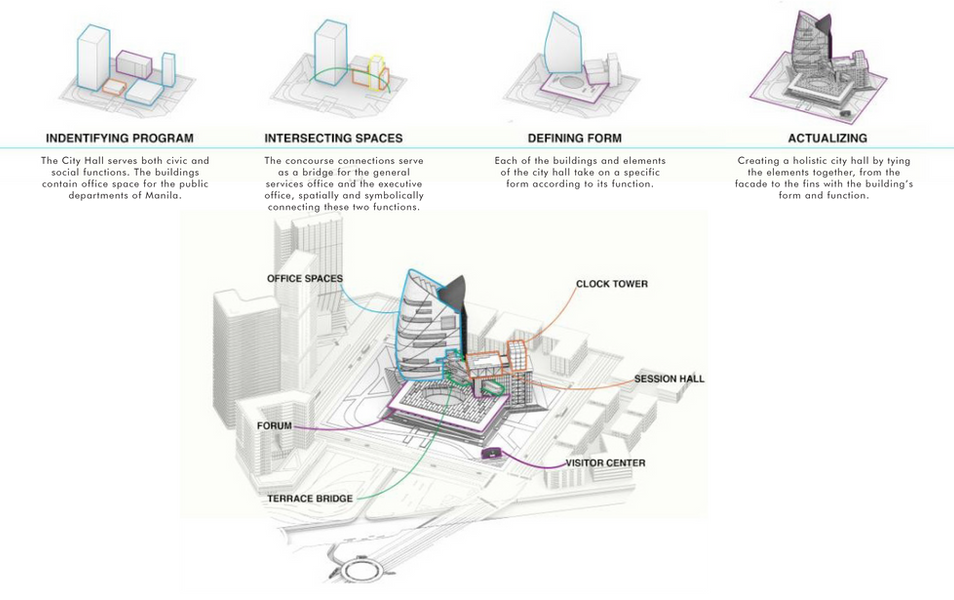
Manila City Hall
Location:
Manila City, Metro Manila
Plot Area:
33,129.60 SQM
Storeys:
24
Year:
Floor Area:
Status:
2021
GFA = 74,419.30 SQM
CFA = 112,695.34 SQM
Concept
Identifying the issues brought about by the current setup, the Horizon Manila City Hall will be able to address the shortcomings of our current city hall. Beyond its programmatic and spatial characteristics, it can provide a framework for emerging communities. The city hall will stand as an architectural salute to Manila’s heritage and a public focal point for a reestablished community.
Representing not only a visual re-imagining of Manila’s identity but a physical continuation of the town’s history. Our hope is that this town hall is not only an effective seat for the local government but a space that celebrates Manila’s history and establishes an enduring symbol of local identity.
As they stand, the city hall is a government building. We have an opportunity to reimagine it as a space for representativeness, spatial quality, functionality, flexibility, comfort and sustainability. The City Hall should be responsive to the local climate of Manila. Borrowing from both tropical design concepts and the wind mechanisms of the Vinta, the city hall strategically arranges elements in buildings and structures to respond to specific conditions of weather, sun and climate prevalent in the Tropic Region.









