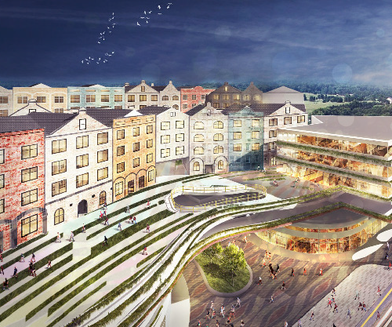
Yung Green Harbor
Location:
Las Piñas City, Metro Manila
Plot Area:
11,770 SQM
Storeys:
9
Year:
Floor Area:
Status:
2016
Concept
The development of Green Harbor as a mixed-use development in the heart of Las Pinas requires a balancing approach to the fragmented street-scale of the locality with the emergent developments along C-5 extension. The intense density found on the ground plane has created makeshift adaptation of the streets for commercial use. This shows a lack of viable spaces not just for commerce but also for public recreational use.
The development adopts a two-prong approach to the creation of a centrality for the immediate neighborhood. Green Harbor is a collection of verdant public spaces in the red heart of urbanity. The development is planned around those spaces and as such acts as a natural development around these new urban features. These public commercial and open spaces also act as a green and organized buffer zone in the midst of the chaos of the current streetlife. These two approaches create a strong synergy with its immediate vicinity that connects with rather than fencing off the city.
The scale of the development dwarfs the surrounding urban fabric. In order to create familiarity and comfort for its users. The fragmentation and softening of the development requires adaptation of existing peculiarities of the site found in the red stones and multiple pitched roof patterns of Pulang Lupa. This respect of scale allows us to create a more connected outgrowth of the vicinity and achieve quicker adoption of this new center and tap into the site's immense vitality.

